Chestnut Crossing Apartments - Apartment Living in Coshocton, OH
About
Welcome to Chestnut Crossing Apartments
2350 Glenview Way Coshocton, OH 43812Office Hours
Monday through Friday: 9:00 AM to 4:00 PM. Saturday and Sunday: Closed.
Chestnut Crossing Apartments, located in Coshocton, Ohio, offers a world of convenience and comfort for family living at an affordable price. Our beautiful community is on 11.5 acres in a country setting with panoramic views and provides easy access to local schools, with bus transportation for K-12 students. We are just minutes from local dining and shopping. For family, entertainment come and visit Lake Park Aquatic Center nearby.
Our quaint community offers beautiful two, three, and four bedroom floor plans to choose from. Envision bright, airy, and spacious townhomes filled with wonderful amenities, including an all-electric kitchen for preparing meals, plush wall-to-wall carpeting, and a private patio for relaxing after a busy day. With central air and heating, you will be comfortable year round. Designed with your comfort in mind, our apartment homes will fit all your needs.
Chestnut Crossing Apartments offers a tranquil haven for its residents. The peace and privacy of our community is just one of the benefits that our community offers. Access to public transportation, a children's play area, on-site clothes care facility, and a regular full-time on-site staff are just a few more. Give us a call and see why Chestnut Crossing is the only place to call home.
Floor Plans
2 Bedroom Floor Plan
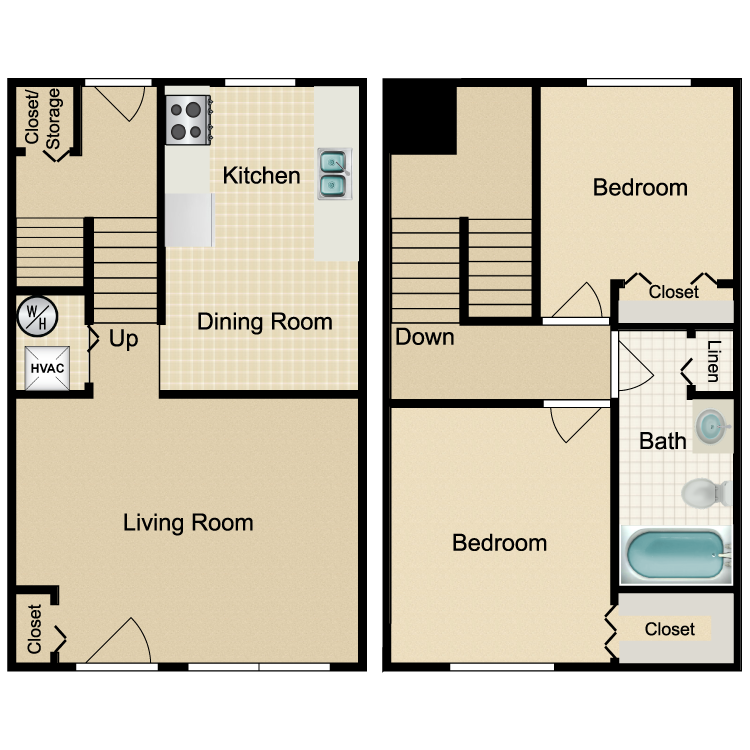
2 Bed 1 Bath Townhome
Details
- Beds: 2 Bedrooms
- Baths: 1
- Square Feet: 800
- Rent: 30% of income.
- Deposit: 30% of income.
Floor Plan Amenities
- All-electric Kitchen
- Cable Ready
- Carpeted Floors
- Central Air and Heating
- Extra Storage
- Mini Blinds
- Personal Patios
- Refrigerator
- Some Paid Utilities
- Tile Floors
* In Select Apartment Homes
Floor Plan Photos
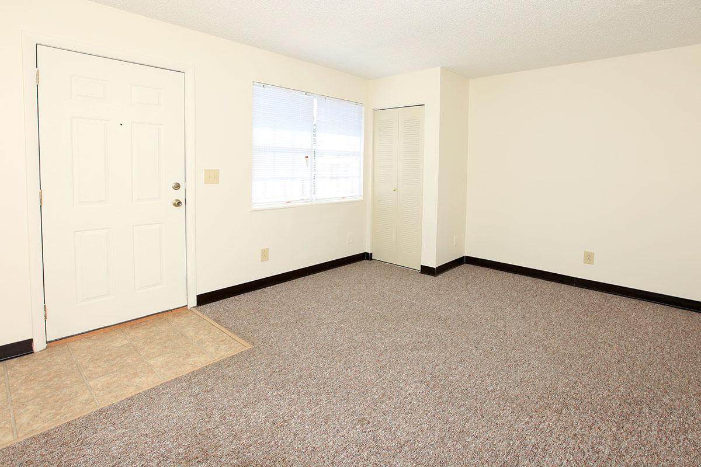
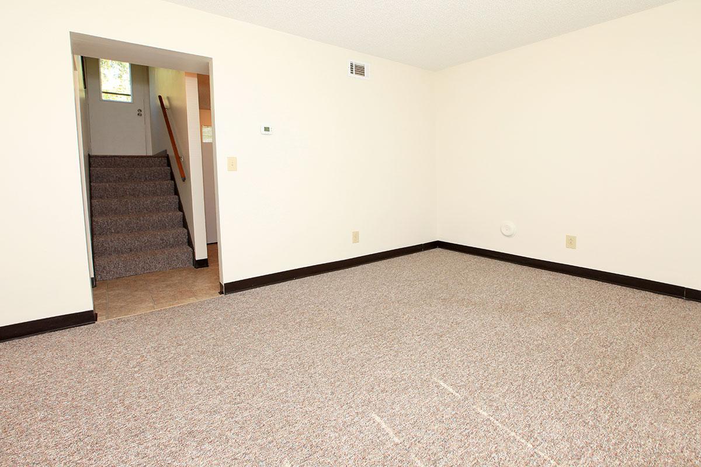
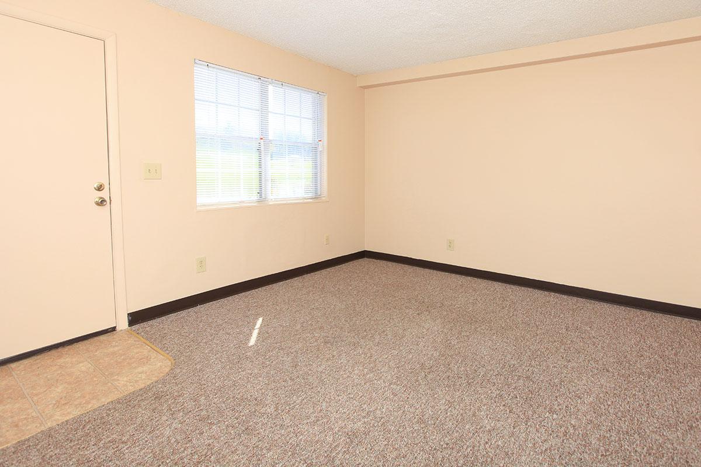
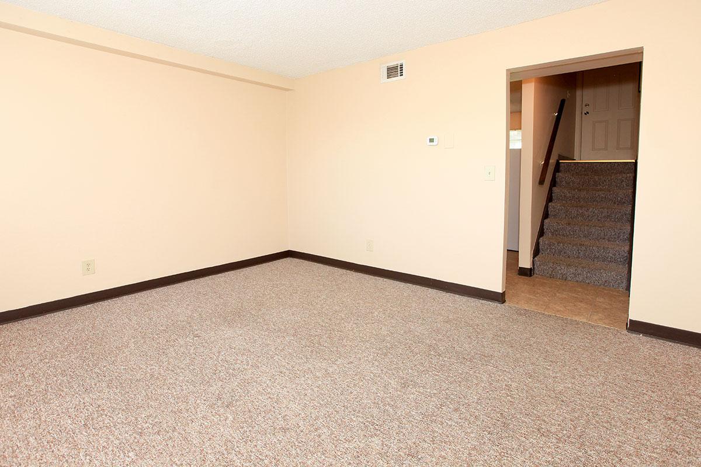
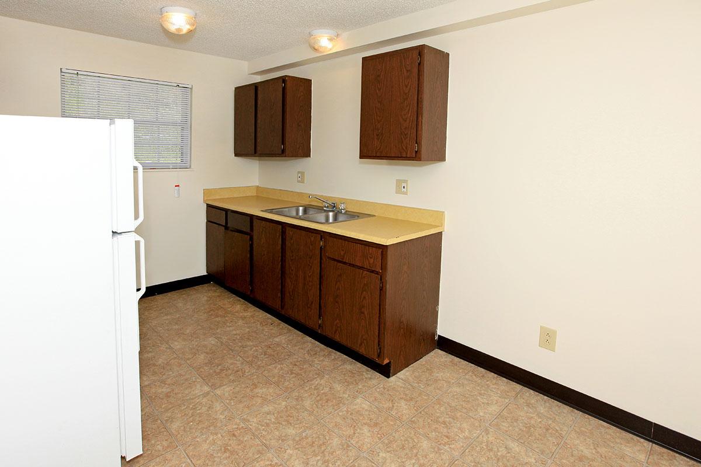
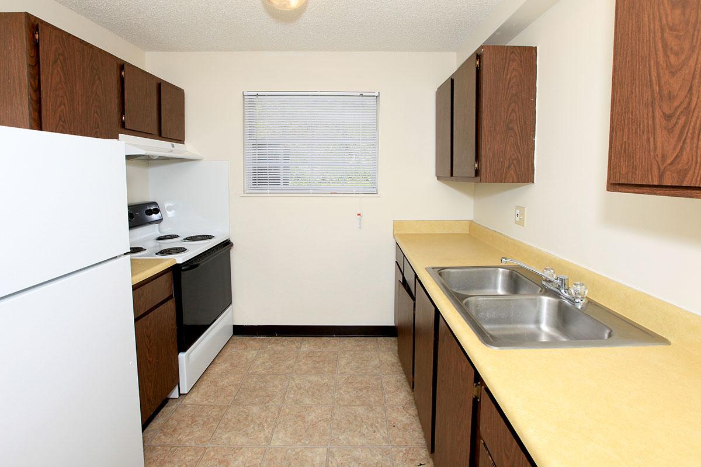
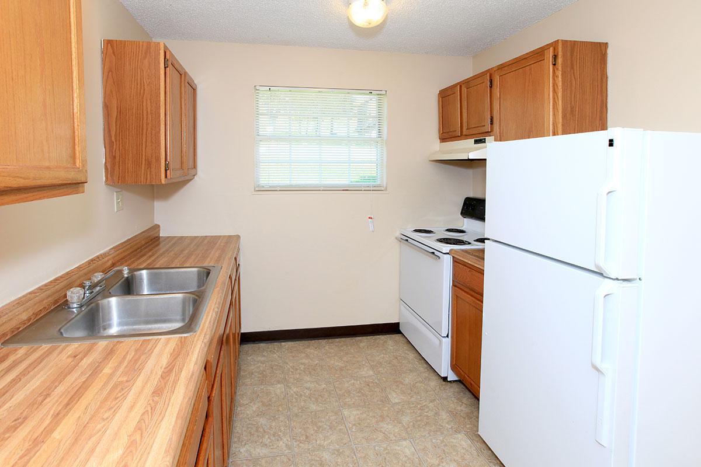
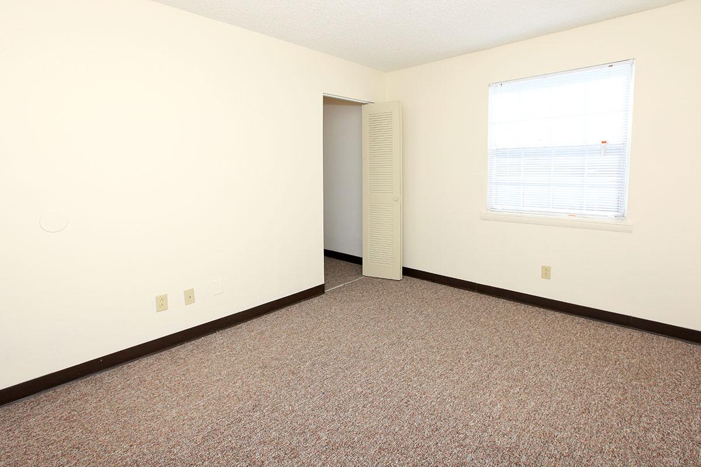
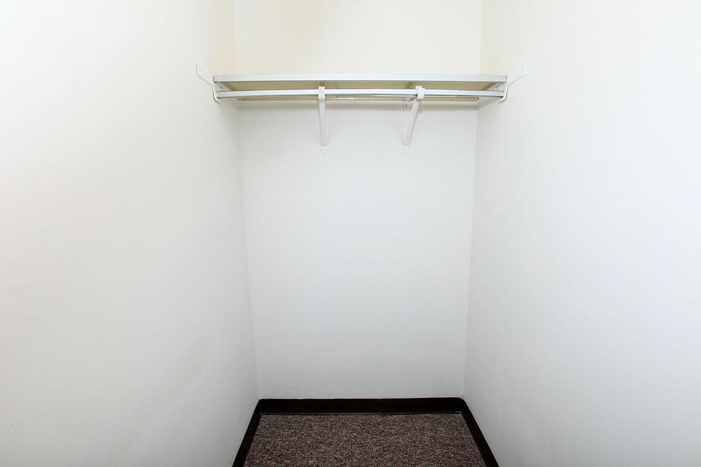
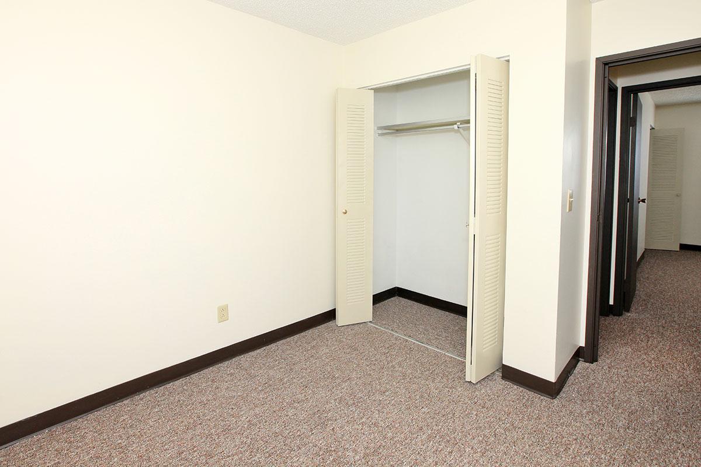
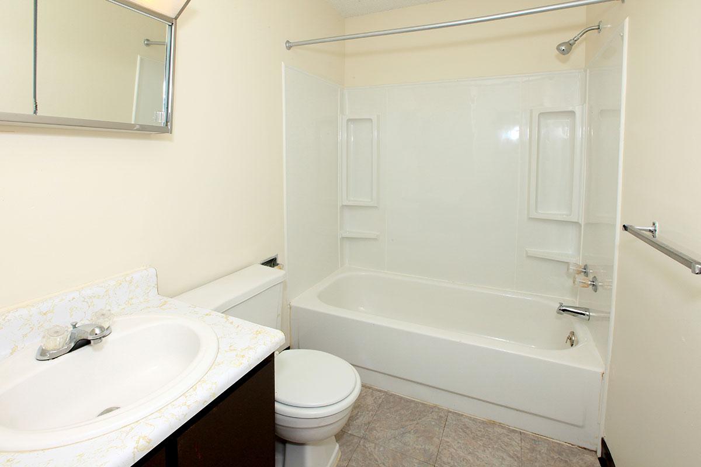
3 Bedroom Floor Plan
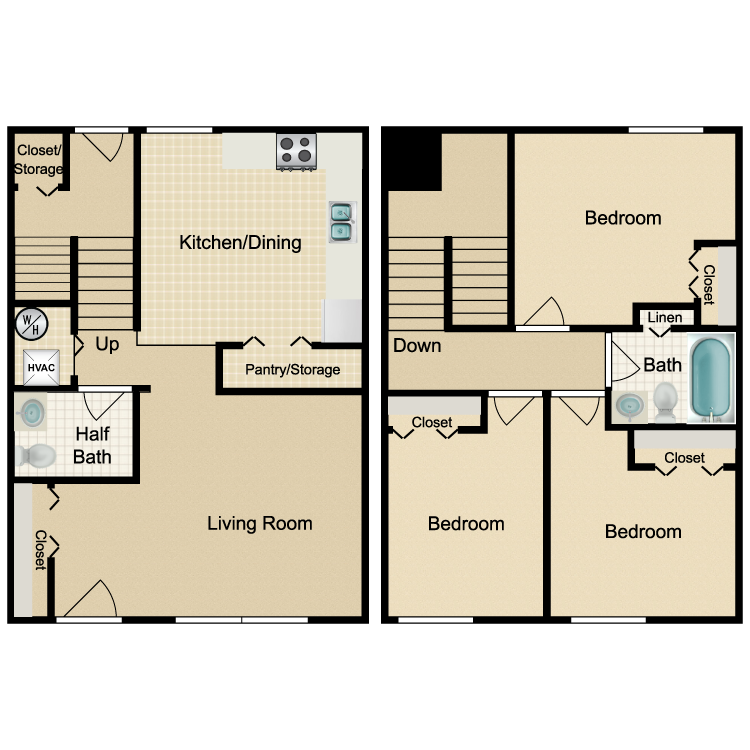
3 Bed 1.5 Bath Townhome
Details
- Beds: 3 Bedrooms
- Baths: 1.5
- Square Feet: 1000
- Rent: 30% of income.
- Deposit: 30% of income.
Floor Plan Amenities
- All-electric Kitchen
- Cable Ready
- Carpeted Floors
- Central Air and Heating
- Extra Storage
- Mini Blinds
- Personal Patios
- Refrigerator
- Some Paid Utilities
- Tile Floors
* In Select Apartment Homes
4 Bedroom Floor Plan
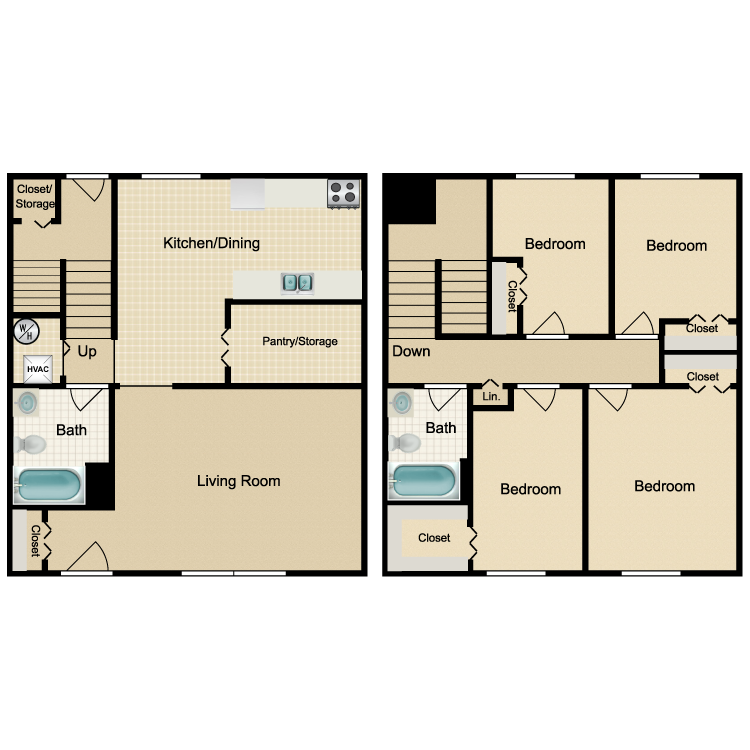
4 Bed 2 Bath Townhome
Details
- Beds: 4 Bedrooms
- Baths: 2
- Square Feet: 1300
- Rent: 30% of income.
- Deposit: 30% of income.
Floor Plan Amenities
- All-electric Kitchen
- Cable Ready
- Carpeted Floors
- Central Air and Heating
- Extra Storage
- Mini Blinds
- Personal Patios
- Refrigerator
- Some Paid Utilities
- Spacious Walk-In Closets
- Tile Floors
* In Select Apartment Homes
Amenities
Explore what your community has to offer
Apartment Features
- All-electric Kitchen
- Cable Ready
- Carpeted Floors
- Central Air and Heating
- Extra Storage
- Mini Blinds
- Personal Patios
- Refrigerator
- Some Paid Utilities
- Spacious Walk-In Closets
- Tile Floors
Community Amenities
- Access to Public Transportation
- Cable Available
- Children's Play Area
- Laundry Facility
- On-call Maintenance
- On-site Maintenance
- Private Exterior Storage Rooms
- Public Parks Nearby
- Unique Split-Level Floor Plans
Pet Policy
Sorry, No Pets Allowed.
Photos
Amenities
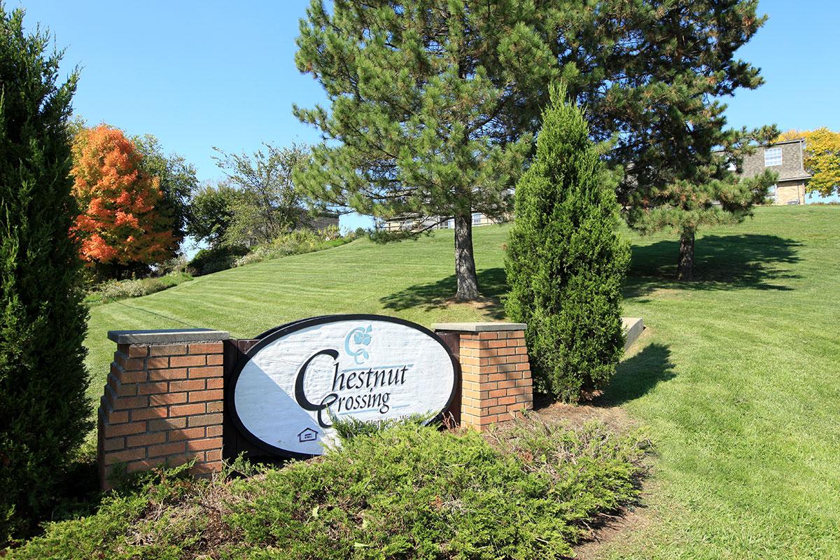
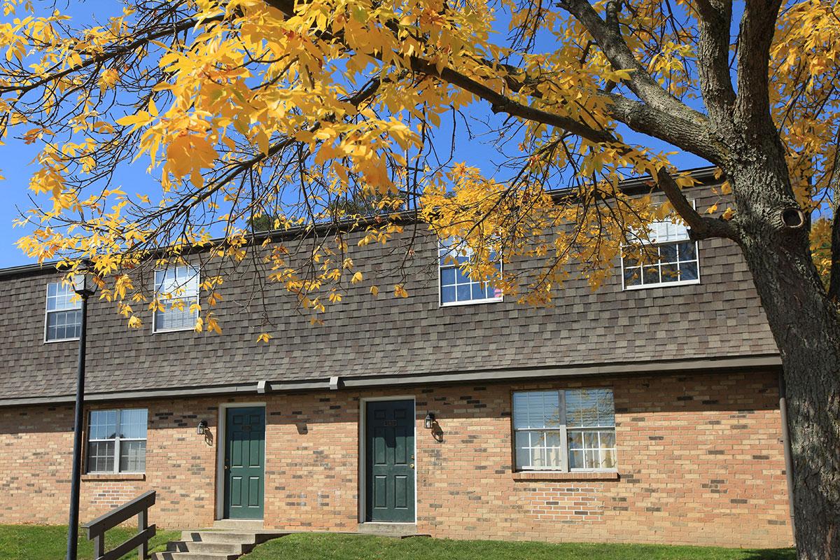
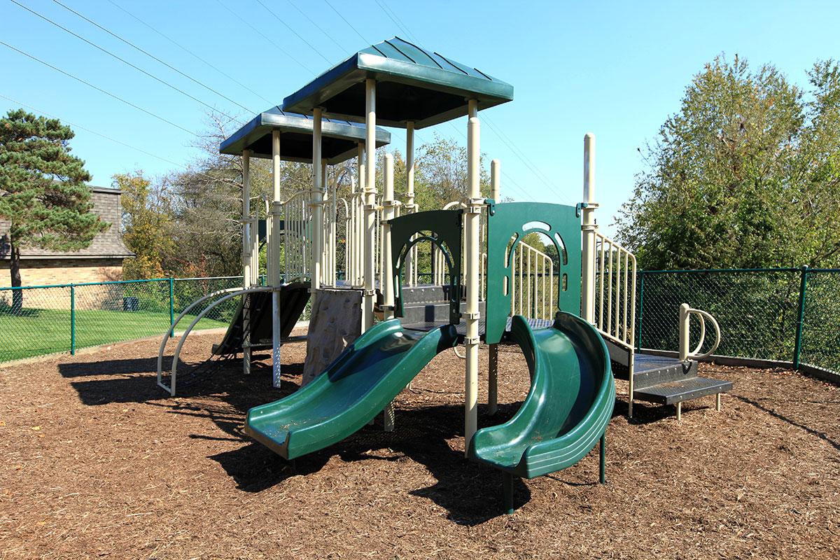
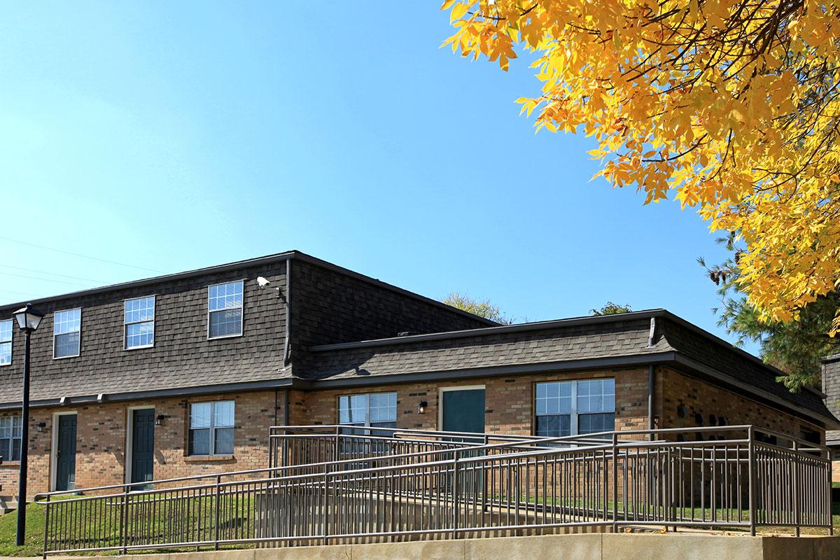
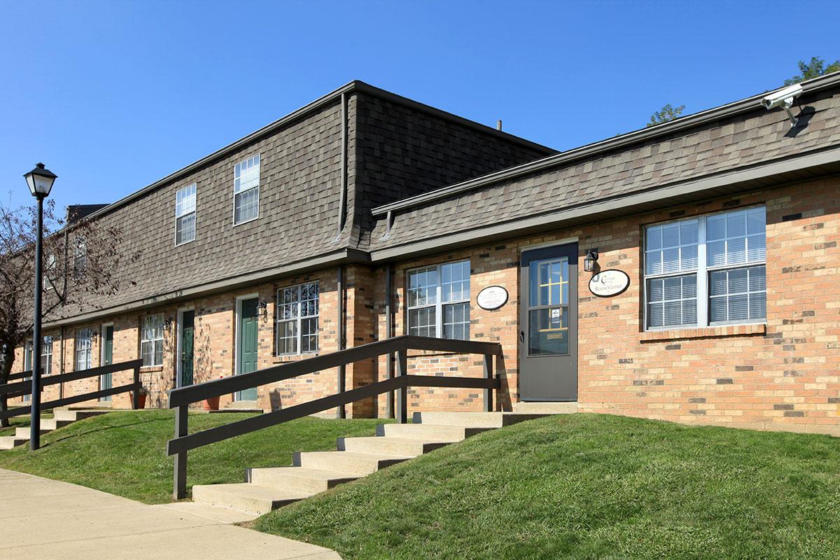
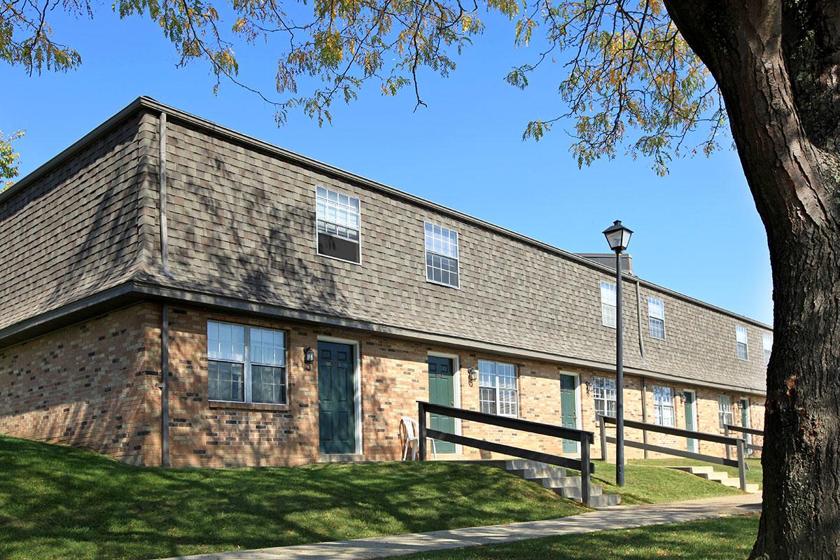
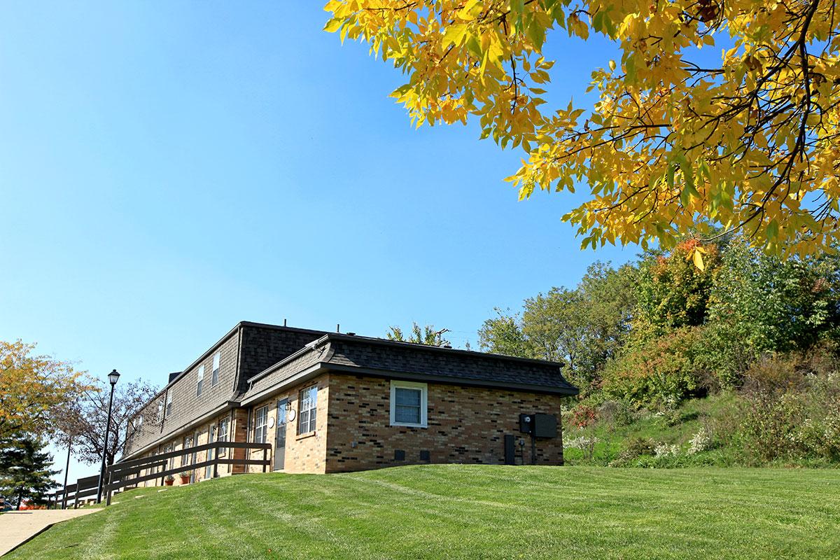
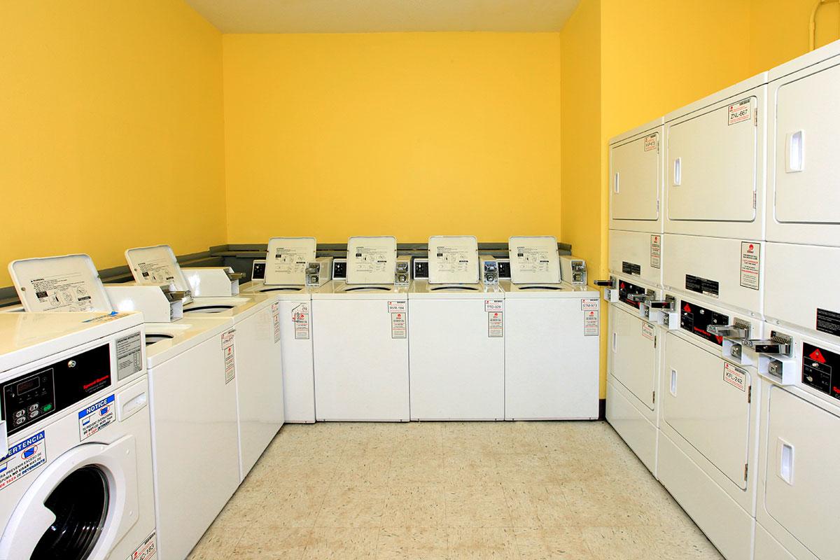
2 Bed 1 Bath Townhome











Neighborhood
Points of Interest
Chestnut Crossing Apartments
Located 2350 Glenview Way Coshocton, OH 43812Bank
Elementary School
Entertainment
Grocery Store
High School
Hospital
Middle School
Park
Restaurant
Shopping
Contact Us
Come in
and say hi
2350 Glenview Way
Coshocton,
OH
43812
Phone Number:
740-622-5495
TTY: 711
Fax: 740-622-5510
Office Hours
Monday through Friday: 9:00 AM to 4:00 PM. Saturday and Sunday: Closed.